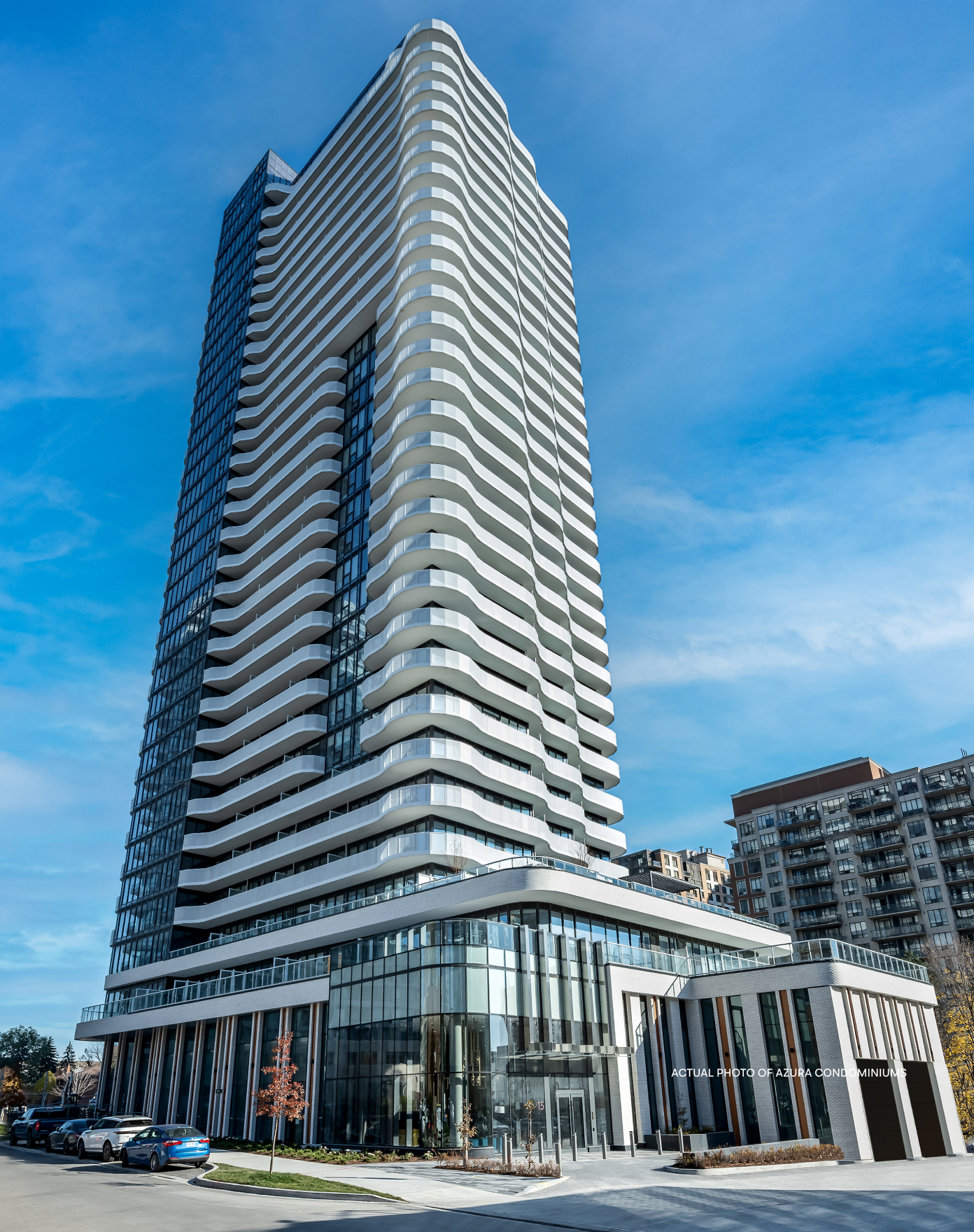Building
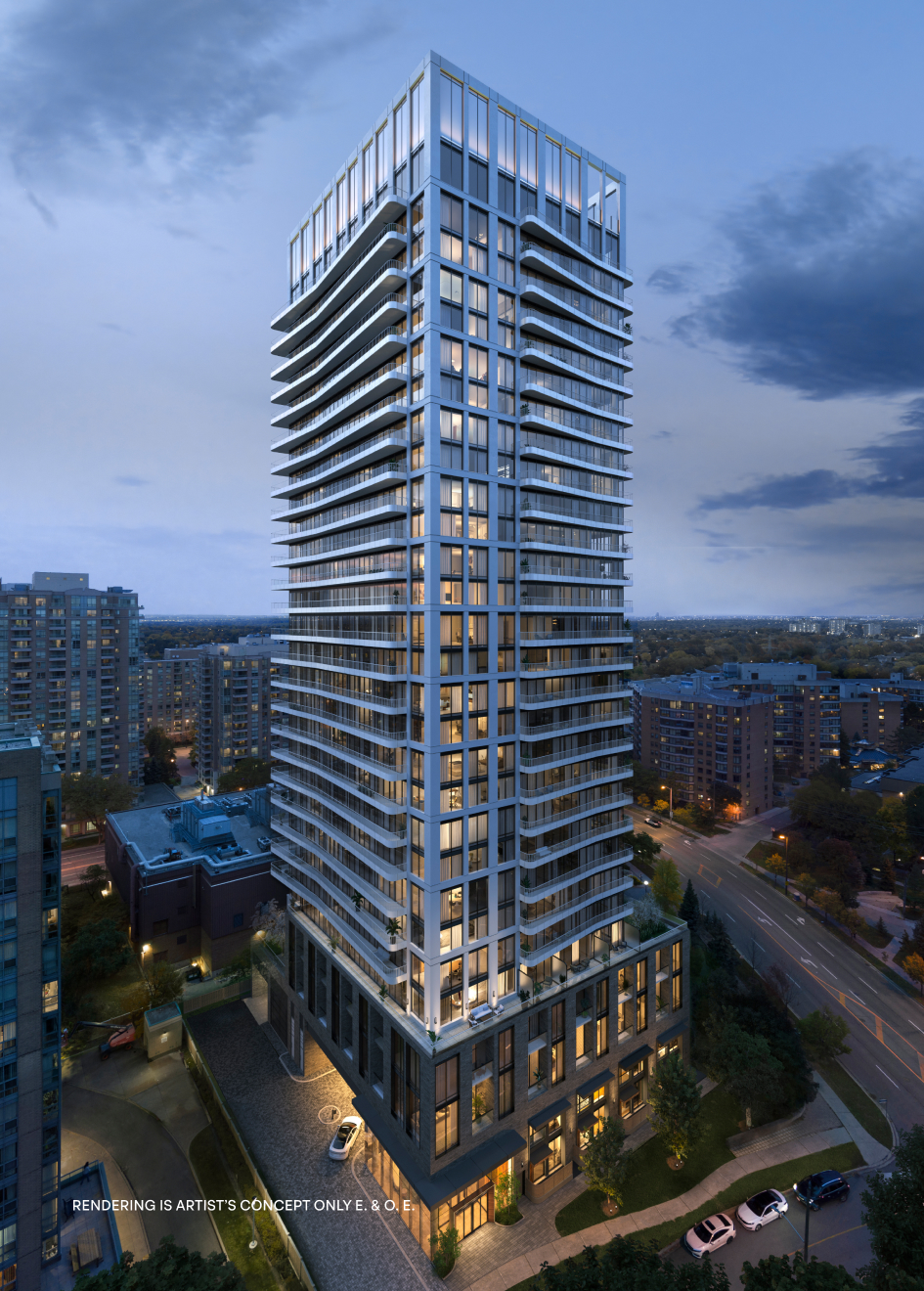
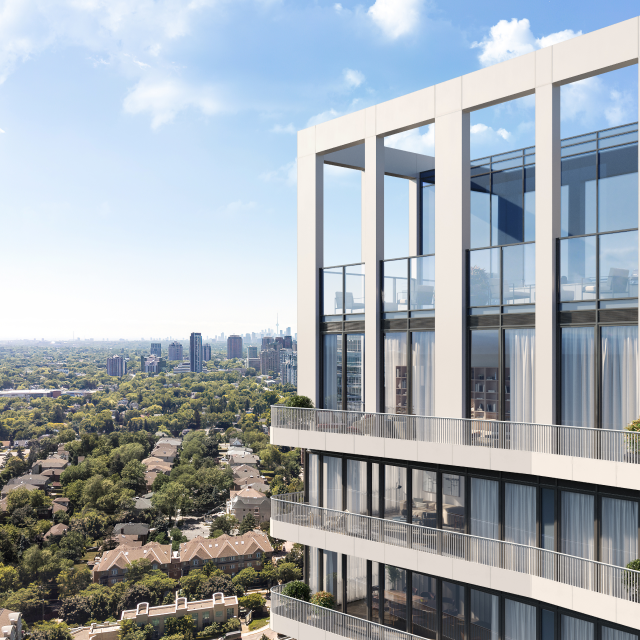
FOR A HOME THAT BRINGS
AN IMPACTFUL PRESENCE

Views
FOR THE MOSAIC OF
COLOURS AND MOVEMENT
THAT REACH ACROSS
THE HORIZON.
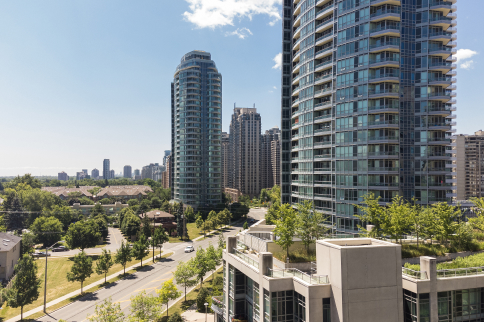
OLIVE RESIDENCES GIVES YOU A FRONT ROW SEAT TO THE VIBRANT NORTH YORK SKYLINE. NATURE AND PROGRESS COMBINE BEFORE YOUR EYES, EVIDENT IN THE TREE-LINED RESIDENTIAL NEIGHBOURHOODS, THE COLOURFUL PEDESTRIANS ALONG YONGE STREET AND THE REFLECTIVE FAÇADES OF THE SURROUNDING BUILDINGS.
FOR THE MOSAIC OF
COLOURS AND MOVEMENT
THAT REACH ACROSS
THE HORIZON.

.accordion-flush class. This is the second item’s accordion body. Let’s imagine this being filled with some actual content..accordion-flush class. This is the second item’s accordion body. Let’s imagine this being filled with some actual content..accordion-flush class. This is the third item’s accordion body. Nothing more exciting happening here in terms of content, but just filling up the space to make it look, at least at first glance, a bit more representative of how this would look in a real-world application.
OLIVE RESIDENCES GIVES YOU A FRONT ROW SEAT TO THE VIBRANT NORTH YORK SKYLINE. NATURE AND PROGRESS COMBINE BEFORE YOUR EYES, EVIDENT IN THE TREE-LINED RESIDENTIAL NEIGHBOURHOODS, THE COLOURFUL PEDESTRIANS ALONG YONGE STREET AND THE REFLECTIVE FAÇADES OF THE SURROUNDING BUILDINGS.
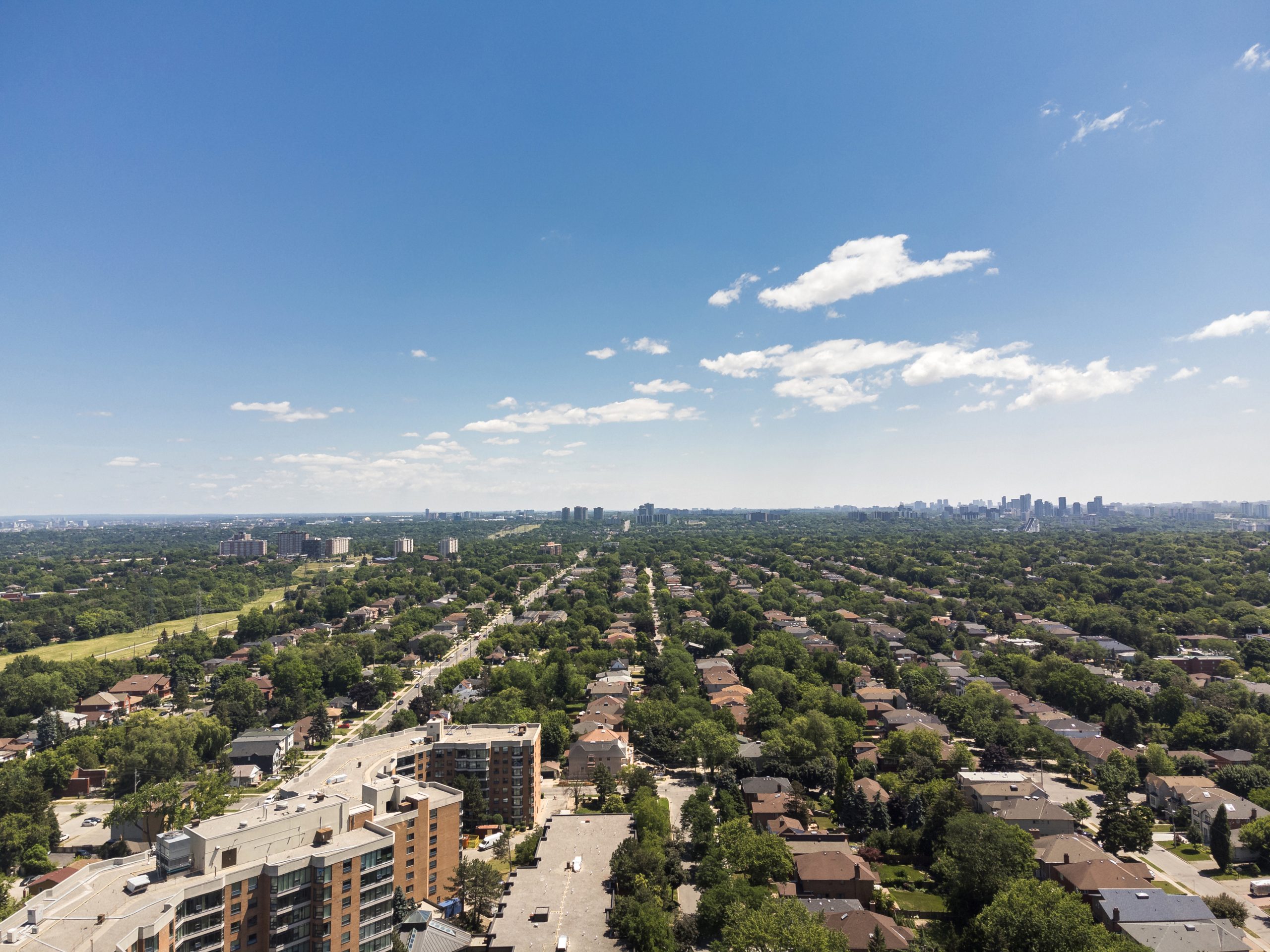
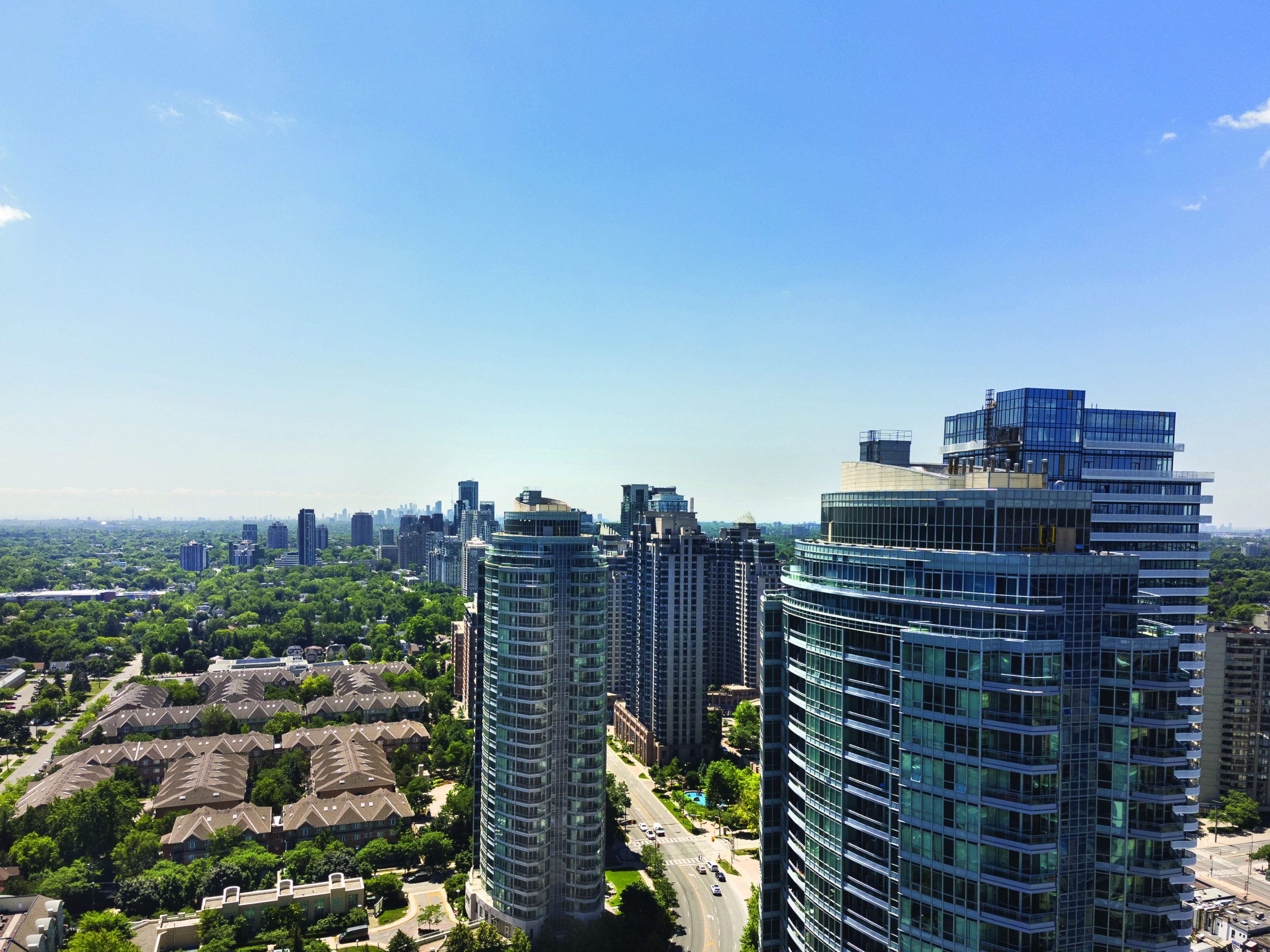
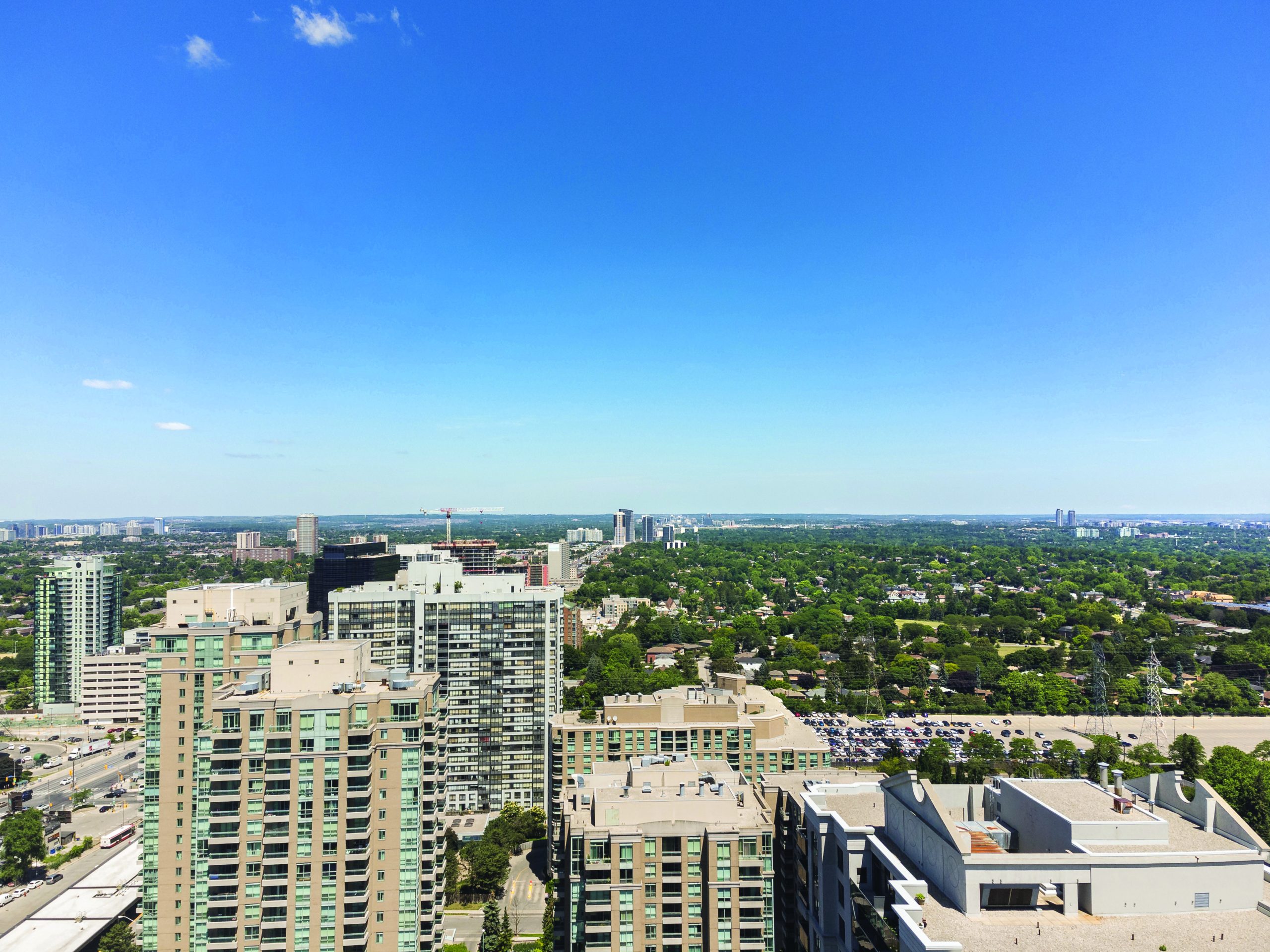
neighbourhood
IN THE INSTANT, WITH
NOTHING BETWEEN ME
AND WHERE I WANT TO BE.

minutes walk
to finch
subway station
minutes by subway
to bloor-yonge
subway station
minutes by subway
to union
station
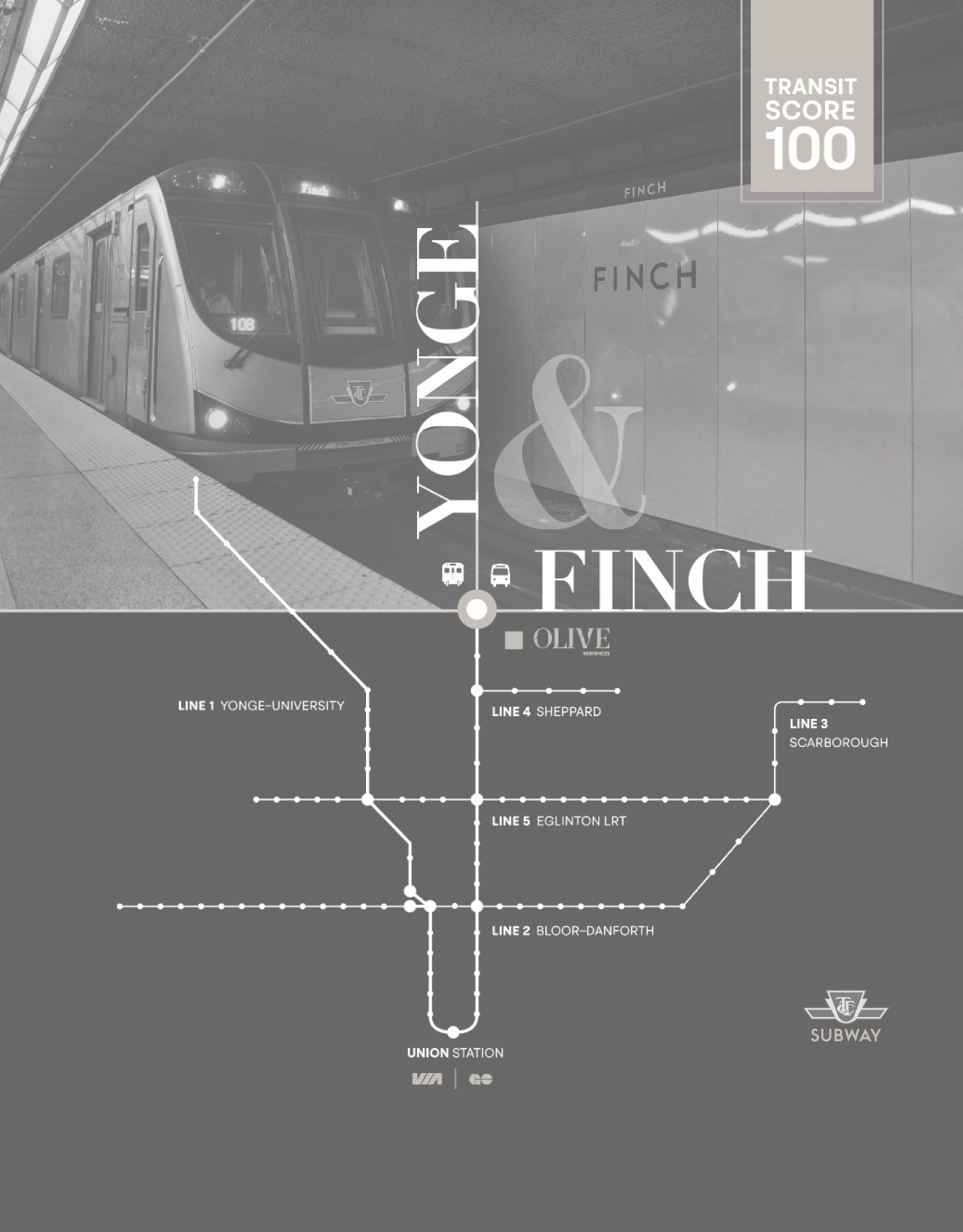
neighbourhood
- 1 – AUBERGE DU POMMIER
- 2 – CACTUS CLUB (COMING SOON)
- 3 – CAFE LANDWER
- 4 – CHATIME
- 5 – CHEESE GARDEN JAPANESE CHEESECAKE
- 6 – DALDONGNAE KOREAN BBQ
- 7 – EVVIVA BREAKFAST AND LUNCH
- 8 – GOL’S LANZHOU NOODLE
- 9 – GOOD LUCK HK CAFE
- 10 – KINKA IZAKAYA
- 11 – KINTON RAMEN
- 12 – MENAMI UDON & SAKE BAR
- 13 – MEZZA NOTTE TRATTORIA
- 14 – PASTEL CREPERIE & DESSERT HOUSE
- 15 – PROJECT:FISH
- 16 – SANG-JI FRIED BAO
- 17 – SANSOTEI RAMEN
- 18 – STARBUCKS
- 19 – THE CAPTAIN’S BOIL
- 20 – THE KEG STEAKHOUSE + BAR
- 21 – UPPER EAST FOOD CLUB
- 22 – YANG’S BRAISED CHICKEN RICE
- 23 – BAYVIEW VILLAGE SHOPPING CENTRE
- 24 – EMPRESS WALK
- 25 – GALLERIA SUPERMARKET (COMING SOON)
- 26 – H-MART
- 27 – LCBO
- 28 – LOBLAWS
- 29 – LONGO’S
- 30 – METRO
- 31 – NORTH YORK CENTRE
- 32 – PETSMART
- 33 – SHOPPERS DRUG MART
- 34 – WHOLE FOODS MARKET
- 35 – WINNERS
- 36 – BISHOP PARK
- 37 – DEMPSEY PARK
- 38 – EDITHVALE PARK
- 39 – FINCH RECREATIONAL TRAIL
- 40 – HENDON PARK
- 41 – NORTHTOWN PARK
- 42 – WEDGEWOOD PARK
- 43 – CINEPLEX CINEMAS
- 44 – EDITHVALE COMMUNITY CENTRE
- 45 – GOULDING PARK COMMUNITY CENTRE
- 46 – MERIDIAN ARTS CENTRE
- 47 – MITCHELL FIELD COMMUNITY CENTRE
- 48 – FIT4LESS
- 49 – GOODLIFE FITNESS
- 50 – LA FITNESS SIGNATURE
- 51 – MEL LASTMAN SQUARE RINK
- 52 – NEWTONBROOK TENNIS CLUB
- 53 – AVONDALE SECONDARY ALTERNATIVE SCHOOL
- 54 – CARDINAL CARTER ACADEMY FOR THE ARTS
- 55 – CHURCHILL PUBLIC SCHOOL
- 56 – CUMMER VALLEY MIDDLE SCHOOL
- 57 – DREWRY SECONDARY SCHOOL
- 58 – EARL HAIG SECONDARY SCHOOL
- 59 – MCKEE PUBLIC SCHOOL
- 60 – R J LANG ELEMENTARY AND MIDDLE SCHOOL
- 61 – WILLOWDALE MIDDLE SCHOOL
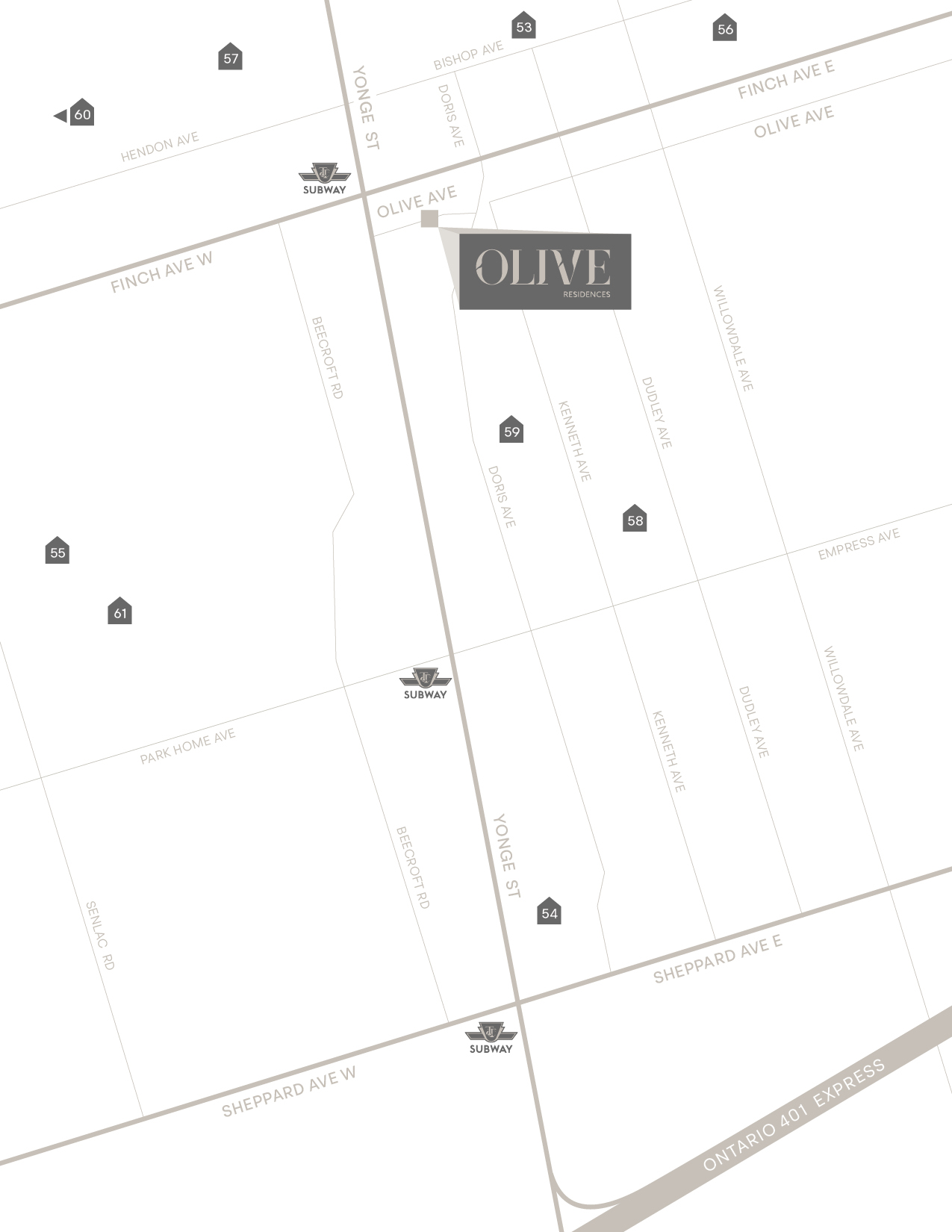
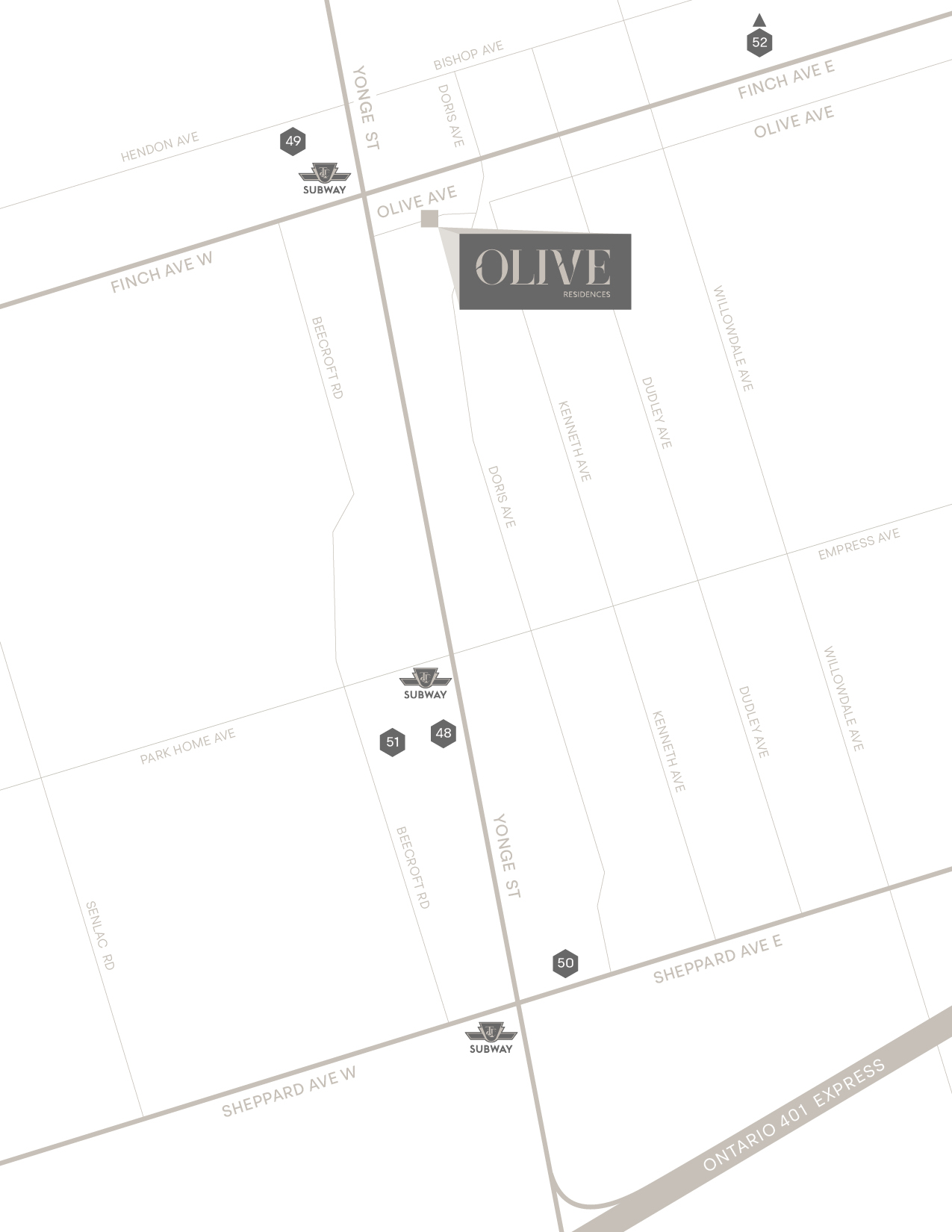
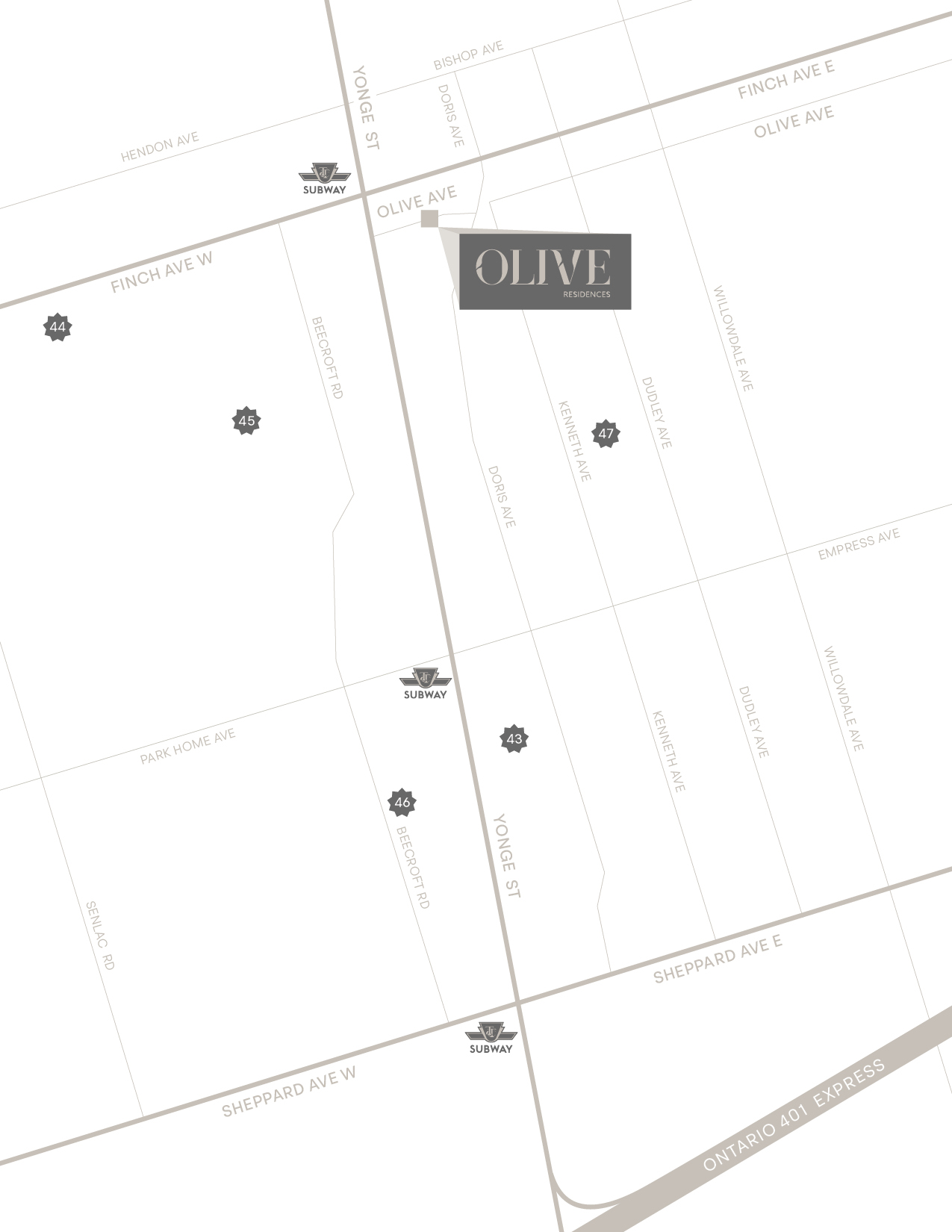
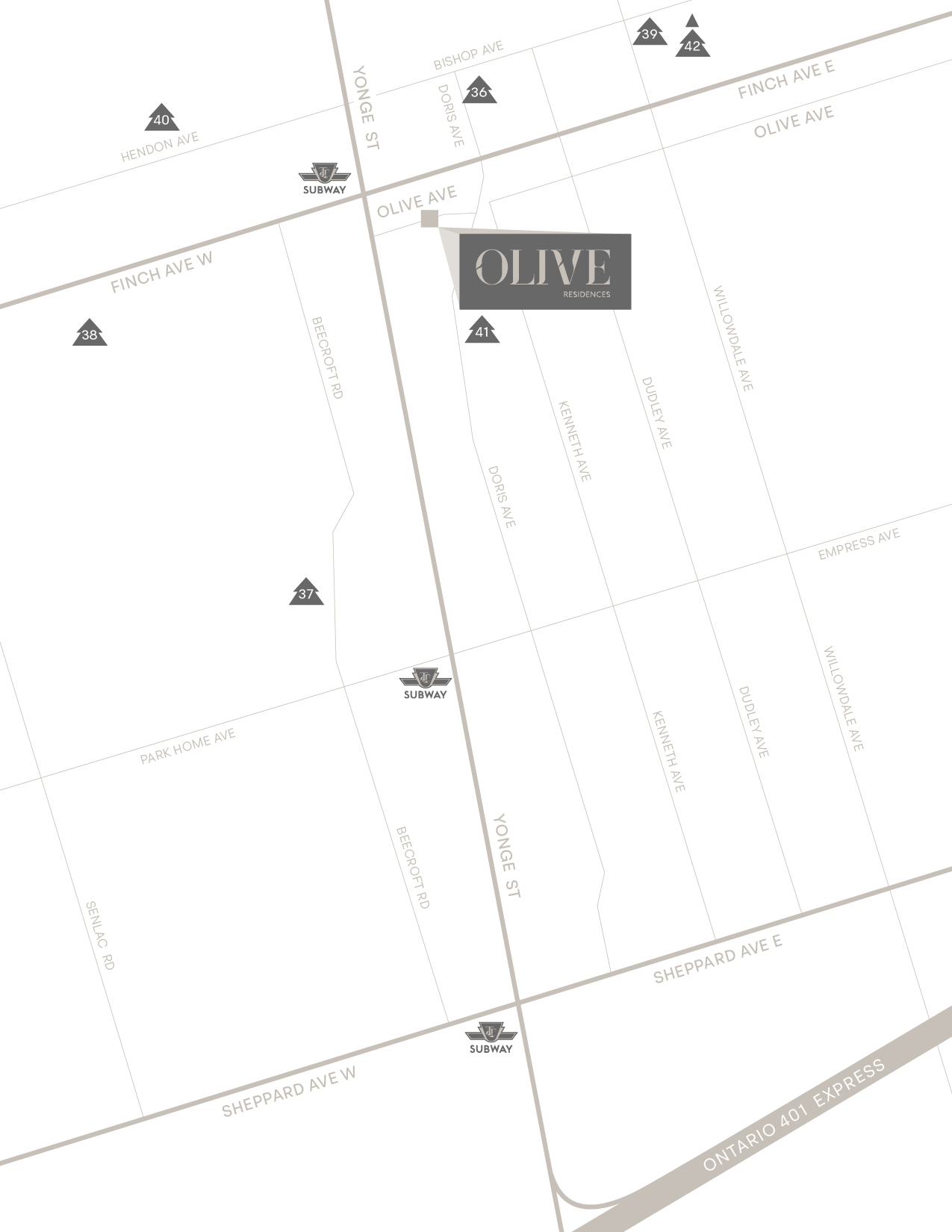
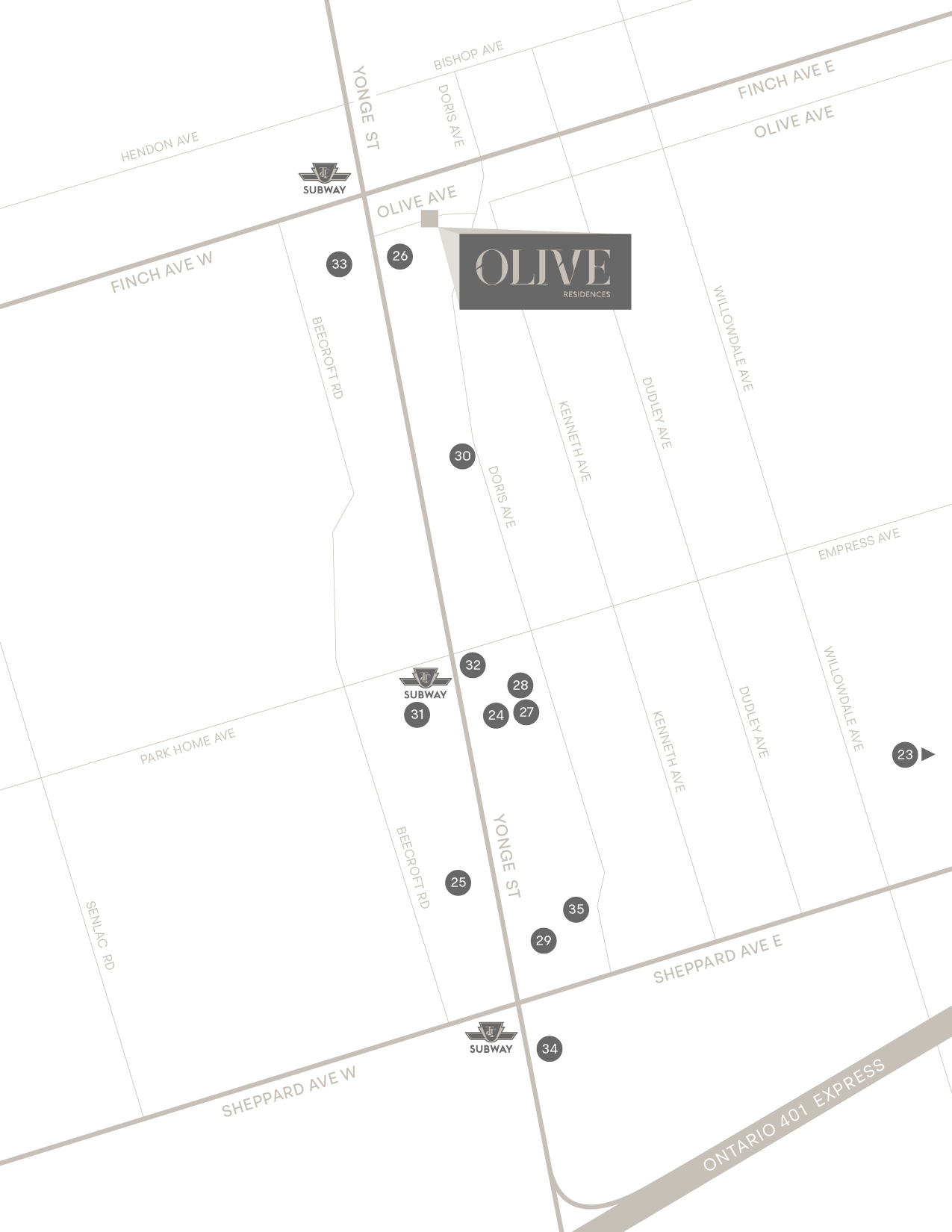
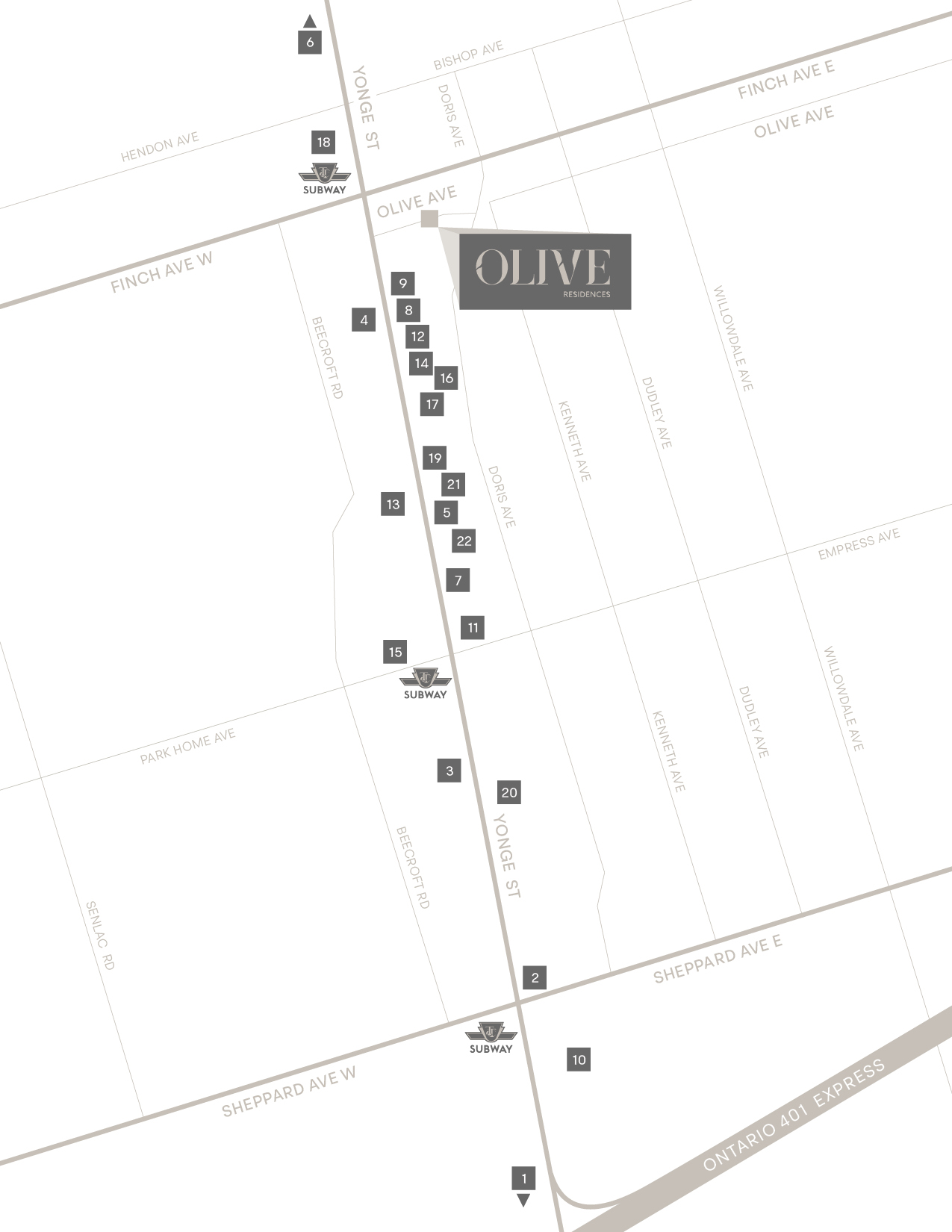
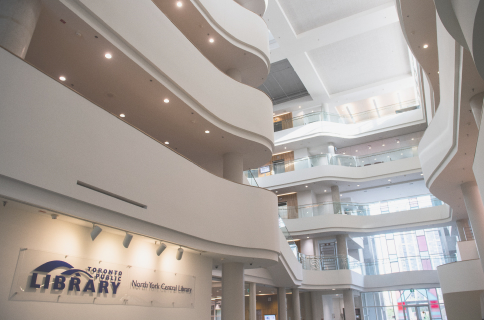
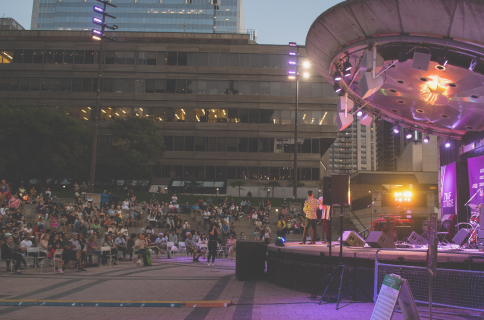
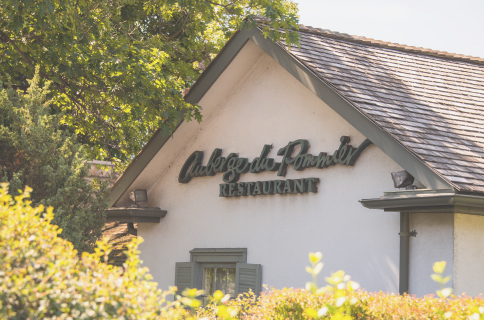






Amenities
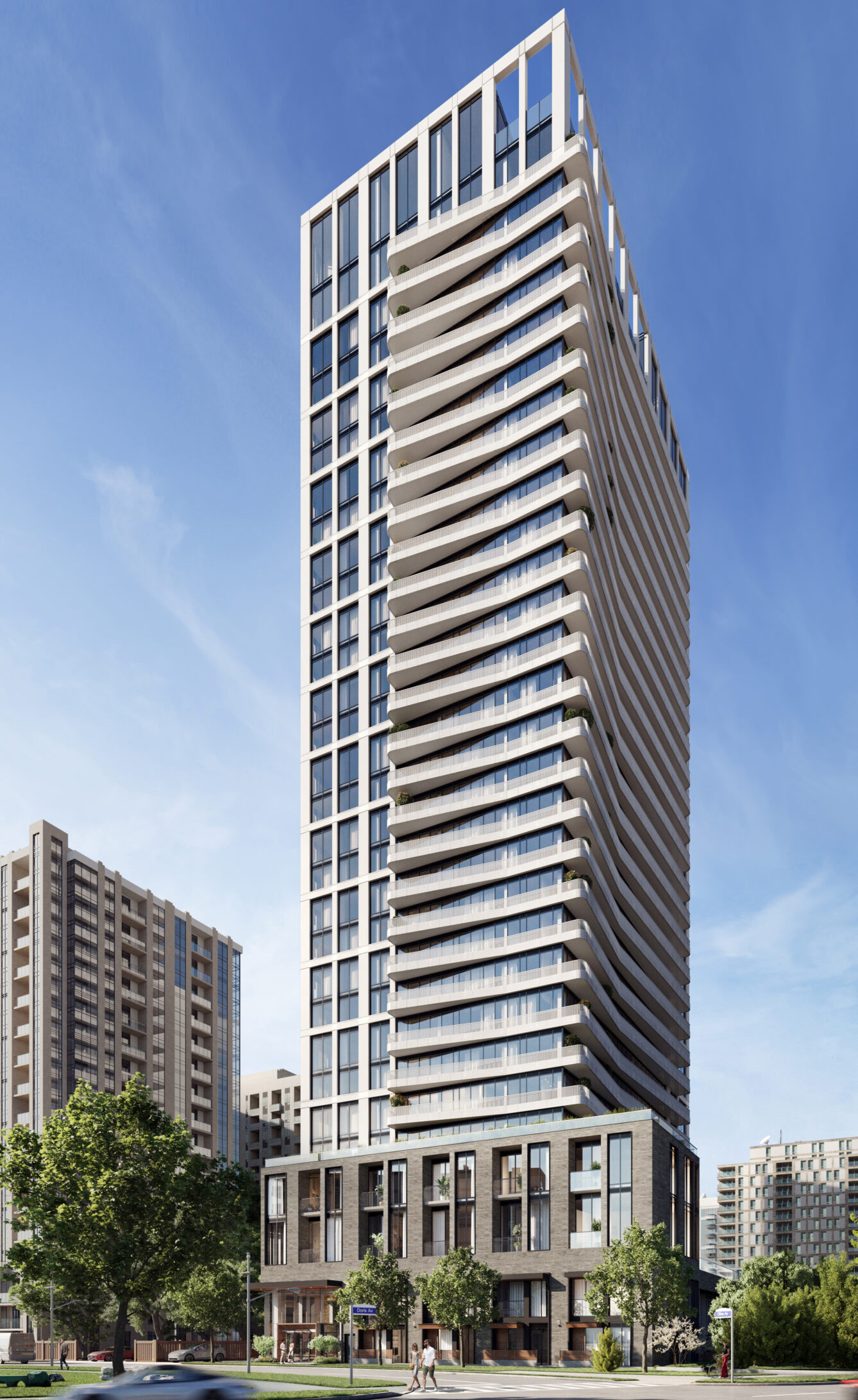
FOR SPACES THAT
COMPLEMENT MY
LIFESTYLE, GIVING
ME ROOM TO
CONNECT, REFLECT
AND ENTERTAIN.

AT OLIVE RESIDENCES, INSPIRATION ISN’T LIMITED TO YOUR SUITE – QUITE THE OPPOSITE. 11,000 SQUARE FEET OF THOUGHTFULLY-PROGRAMMED INDOOR AND OUTDOOR AMENITY SPACE PROVIDE MYRIAD OPTIONS FOR MAKING MEMORIES EVERY DAY.
Amenities
.accordion-flush class. This is the first item’s accordion body..accordion-flush class. This is the first item’s accordion body.DISCOVER TWO LEVELS OF UPSCALE AMENITIES,
ALL DESIGNED TO CONNECT AND INSPIRE.
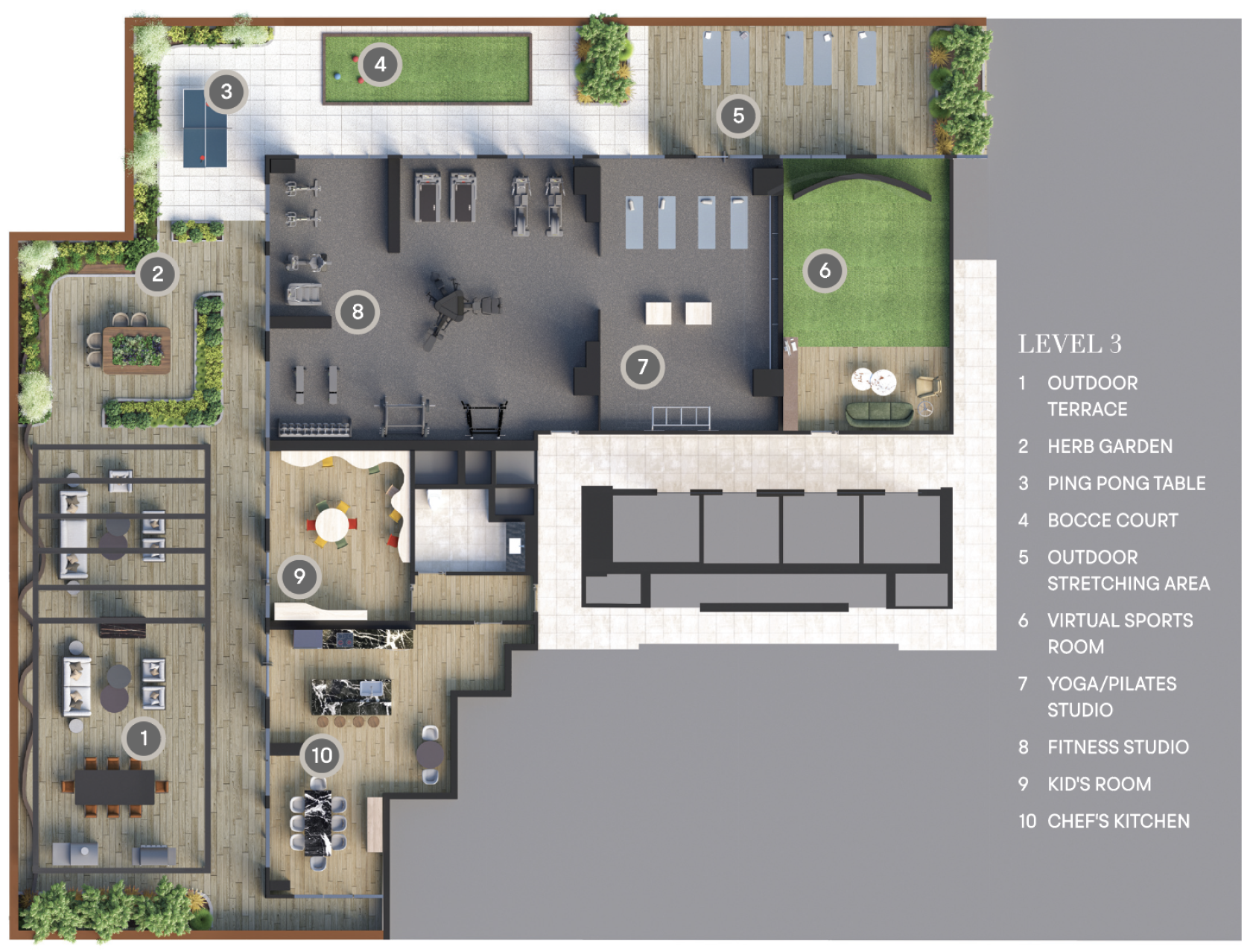
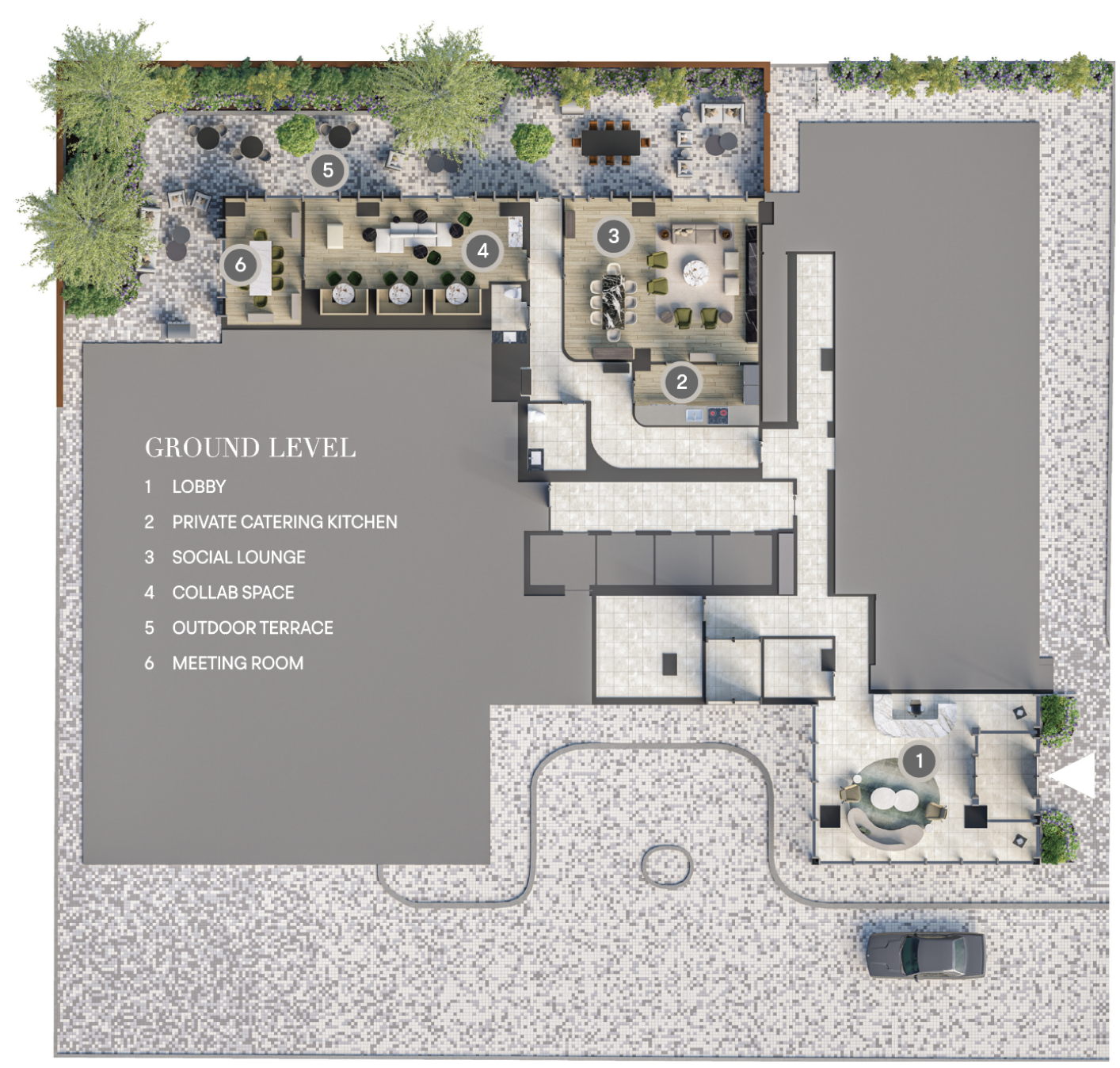
Amenities
arrive in style
STEP INTO 36 OLIVE AVENUE, A WORLD OF COMFORT AND CONTEMPORARY STYLE IN AN INVITING LOBBY WITH CURATED DESIGNER FURNISHINGS BENEATH A UNIQUE CEILING DESIGN.
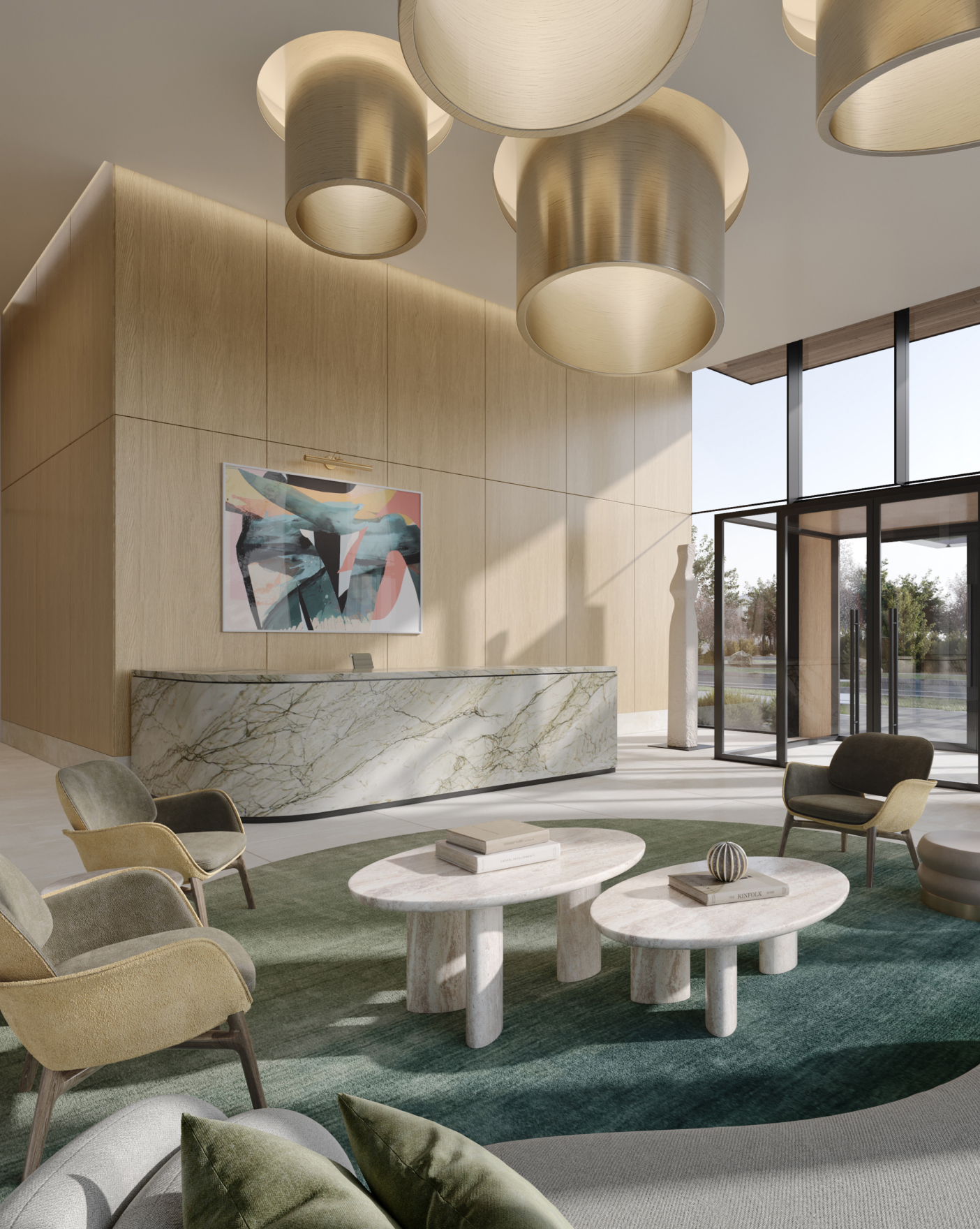
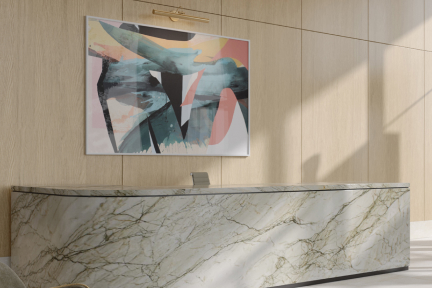

Amenities
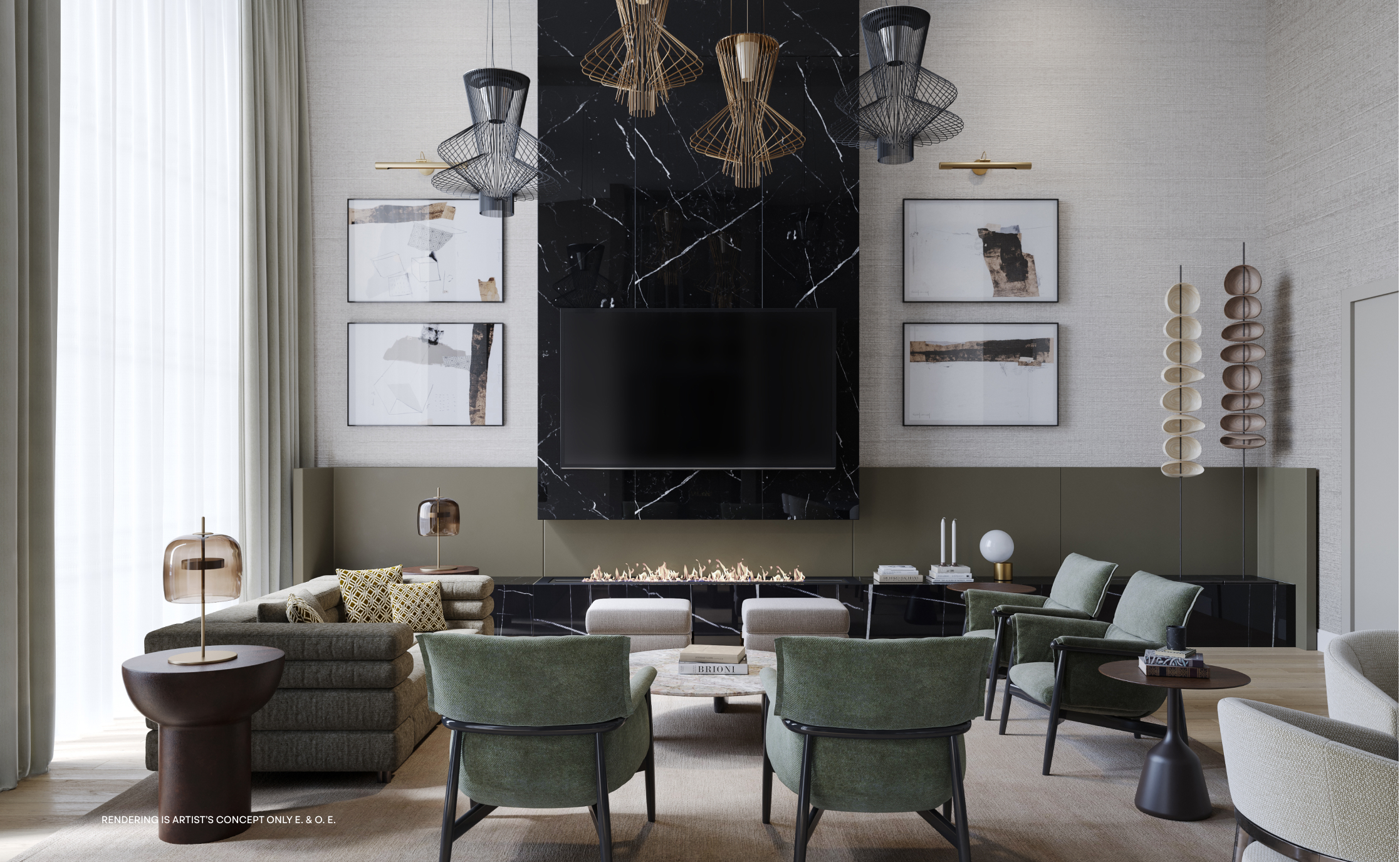
warm and
welcoming
ENTERTAINING IS EASY IN THE SOCIAL LOUNGE WHERE GUESTS WILL BE IMPRESSED BY THE PRIVATE CATERING KITCHEN AND ELEGANT FIRE FEATURE – WARM AND WELCOMING THROUGHOUT THE YEAR.
Amenities
productivity
amplified
GET TO WORK IN OUR COLLAB SPACE THAT’S DESIGNED TO INCREASE PRODUCTIVITY AND CREATIVITY WITH PRIVATE WORK PODS, MEETING ROOMS AND AN OPEN SPACE THAT CONNECTS TO THE TERRACE OUTDOORS.
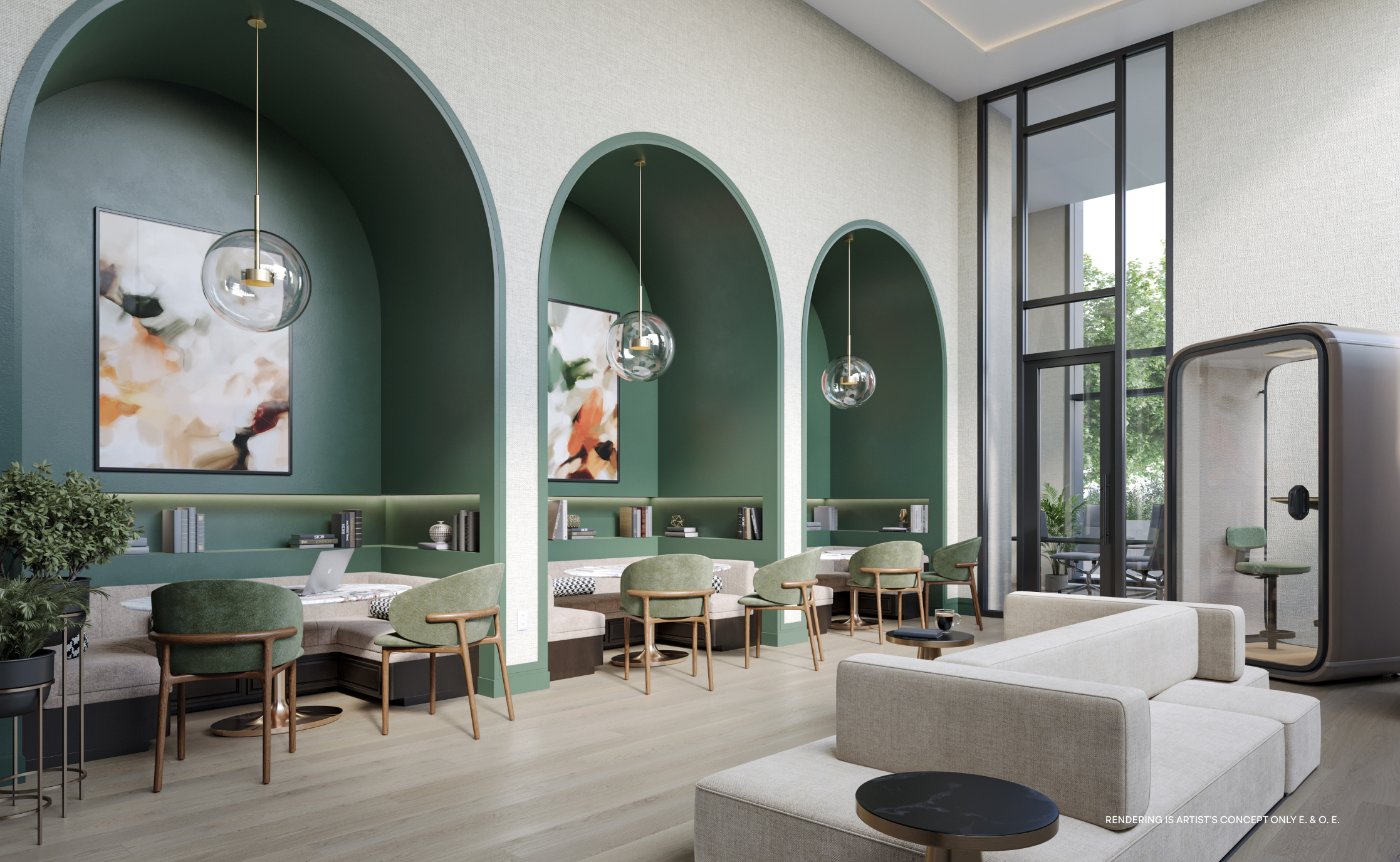
Amenities
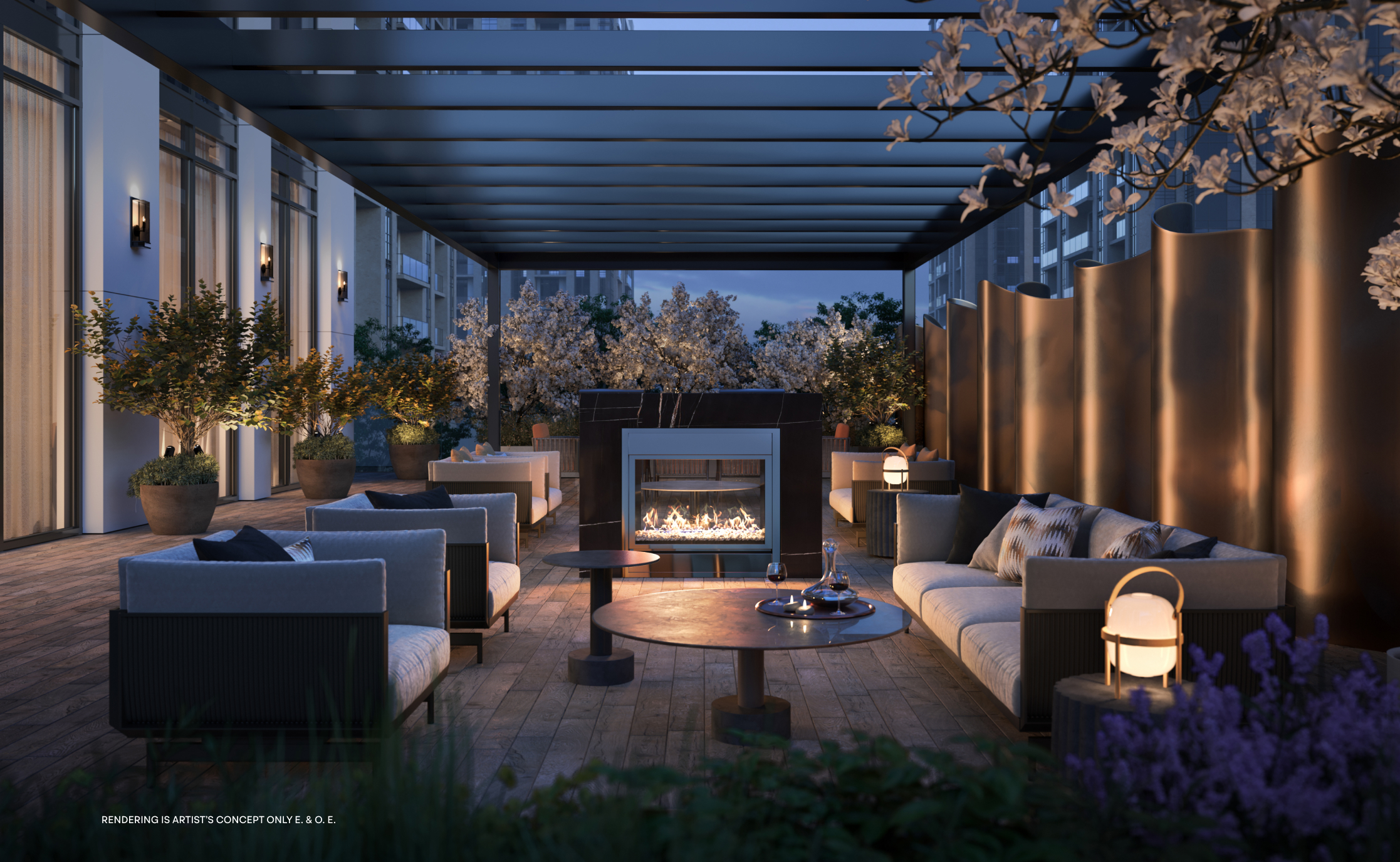
an outdoor
sanctuary
TAKE IN THE FRESH AIR ON AN EXPANSIVE TERRACE THAT FEATURES A BARBEQUE, PIZZA OVEN, FIREPLACE AND COMMUNAL HERB GARDEN.
floorplans
| Unit Name | Unit Type | Suite Area | Download Floorplan |
|---|---|---|---|
| Wintergreen | 2 Bed + Den | 944 sq.ft. |
Download
|
| Vine | Jr 1 Bed | 278 sq.ft. |
Download
|
| Fern | Jr 1 Bed | 285 sq.ft. |
Download
|
| Kiwi | 1 Bed | 430 sq.ft. |
Download
|
| Teal | 1 Bed | 445 sq.ft. |
Download
|
| Cactus | 1 Bed | 512 sq.ft. |
Download
|
| Fig | 1 Bed | 525 sq.ft. |
Download
|
| Nori | 1 Bed + Den | 486 sq.ft. |
Download
|
| Leaf | 1 Bed + Den | 550 sq.ft. |
Download
|
| Fir | 1 Bed + Den | 577 sq.ft. |
Download
|
| Palm | 1 Bed + Den | 568 sq.ft. |
Download
|
| Birch | 1 Bed + Den | 612 sq.ft. |
Download
|
| Ivy | 1 Bed + Den | 625 sq.ft. |
Download
|
| TH 04 | 3 Bed | 1430 sq.ft. |
Download
|
| TH 01,02,03 | 3 Bed | 1180 sq.ft. |
Download
|
| Sea | 1 Bed + Den | 697 sq.ft. |
Download
|
| Pine | 2 Bed | 688 – 789 sq.ft. |
Download
|
| Juniper | 2 Bed | 980 sq.ft. |
Download
|
Suites
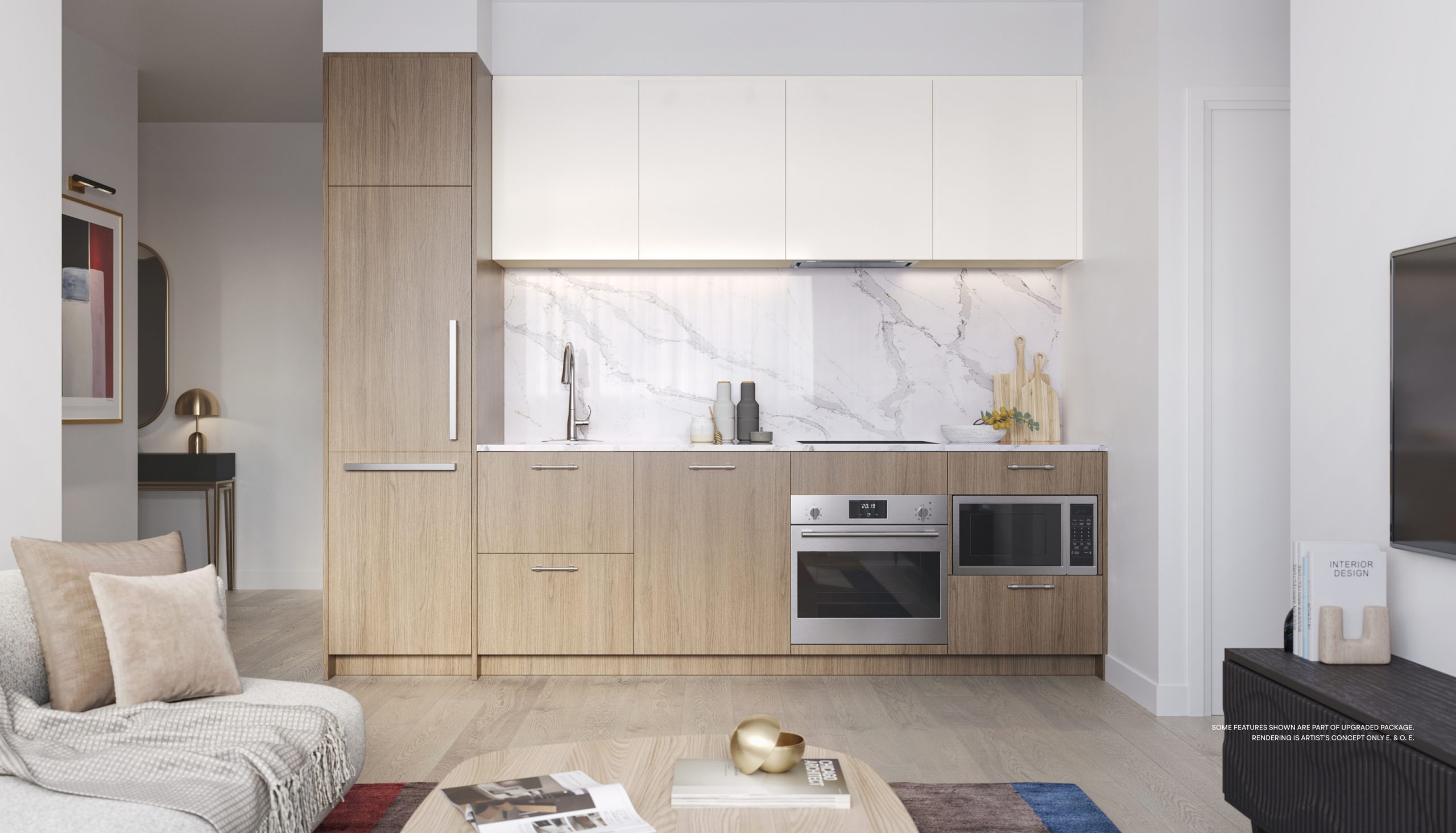
Suites
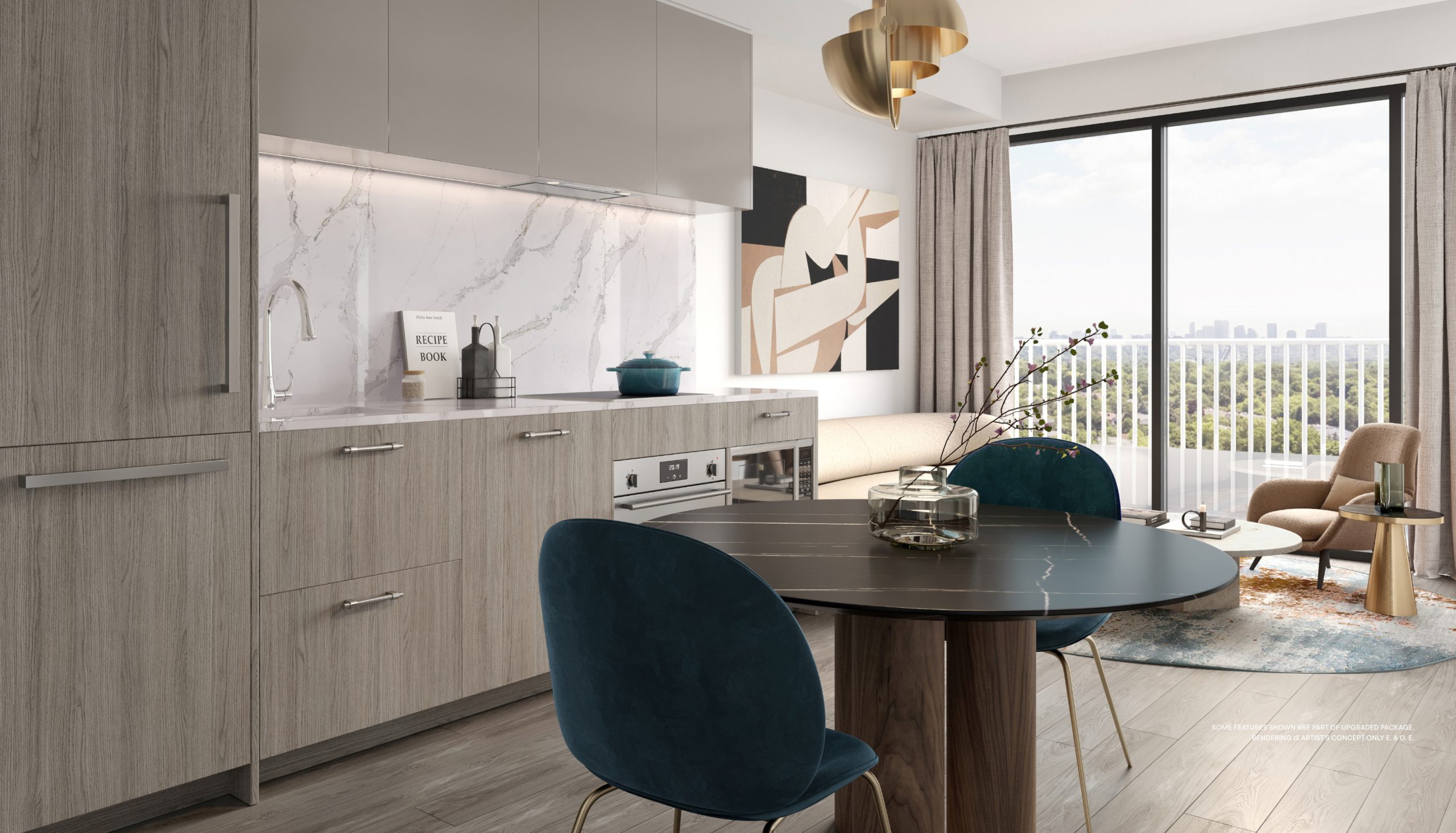
Features & Finishes
- Approximately 9′ smooth finish ceilings in principal rooms excluding bulkheads*
- Approximately 11′ smooth finish ceilings in principal rooms excluding bulkheads on floor 3*
- Approximately 10′ smooth finish ceilings in principal rooms excluding bulkheads on penthouse floor*
- Contemporary-style doors with designer-series hardware
- Choice of wide-plank engineered laminate flooring throughout main living areas and bedrooms.*
- Capped ceiling light fixture outlet in dining room* and den*
- Front-loading stacked washer and dryer
- Custom designed solid core entry door with security view-hole
- Outdoor electrical outlet on balcony
- 24 hour concierge
- Individual suite water and electricity metering
- Choice of premium quartz countertop**
- Choice of premium quartz, glass or porcelain backsplash**
- Choice of custom designed European style kitchen cabinetry in a selection of door finishes and soft-close motion drawers**
- Under-mounted single-bowl stainless steel sink with single-lever faucet
- Fully Integrated European style appliances with refrigerator, electric cook top and oven, dishwasher, microwave, and exhaust hood**
- Designer overhead track lighting
- Choice of oversize porcelain tile** flooring
- Choice of oversize porcelain** wall tiles in tub/shower enclosure
- Integrated solid surface countertop and sink
- Vanity mirror with integrated LED lighting
- Rain style shower head with contemporary lever style vanity faucet
- Overhead pot light and pot light above bathtub or shower
- Double lever designer polished chrome bathroom faucet
- Smart thermostat
- Individually controlled, on-demand heating and air conditioning system
- Heat recovery ventilation system included
* Denotes availability determined by suite design.
** Denotes finishes to be selected from the vendor’s samples.
All features and finishes subject to change without notice. E. & O. E. January 2023.
Team
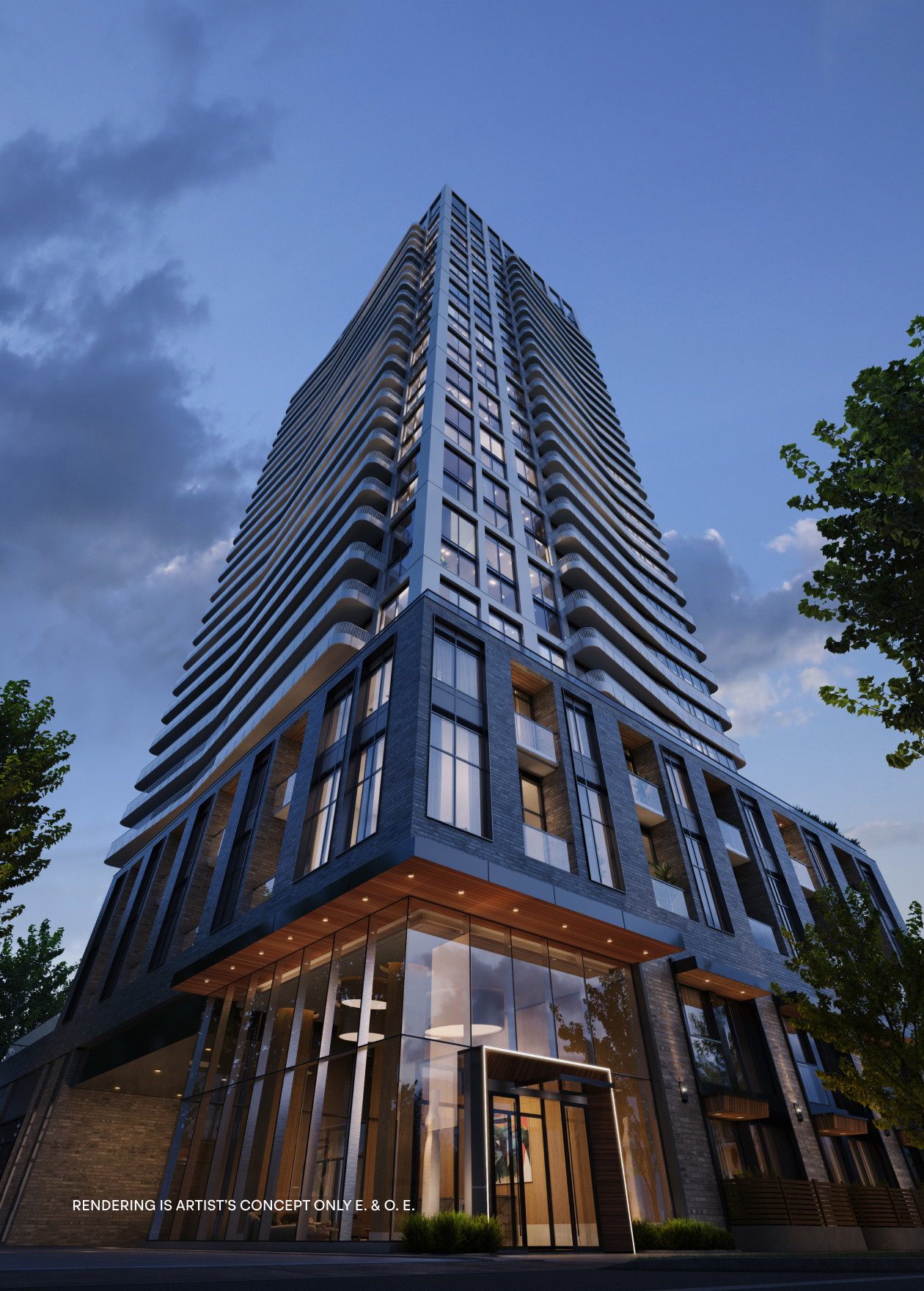
Team
FOR A PERSONAL
CONNECTION, BUILT
ON TRUST AND RESPECT
FOR THE PEOPLE
IN MY COMMUNITY.
Team
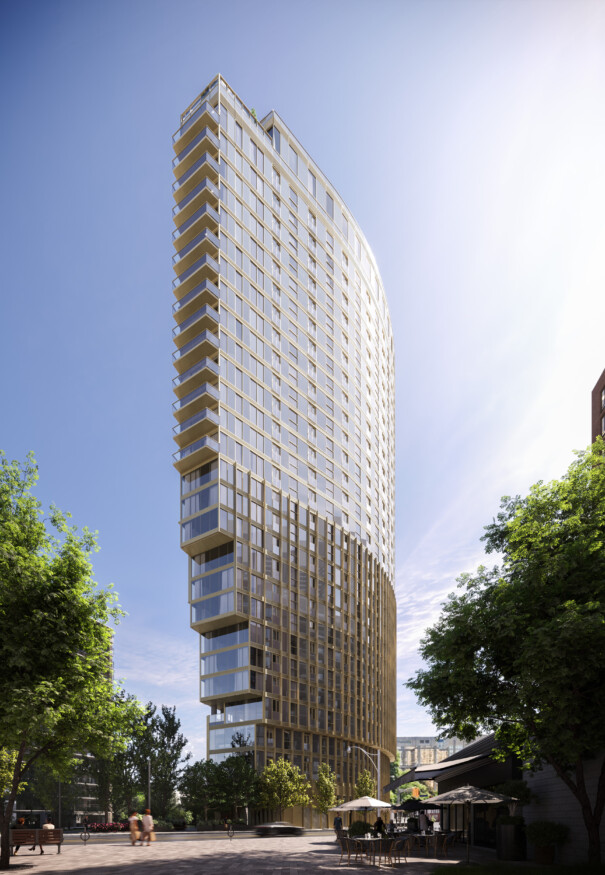
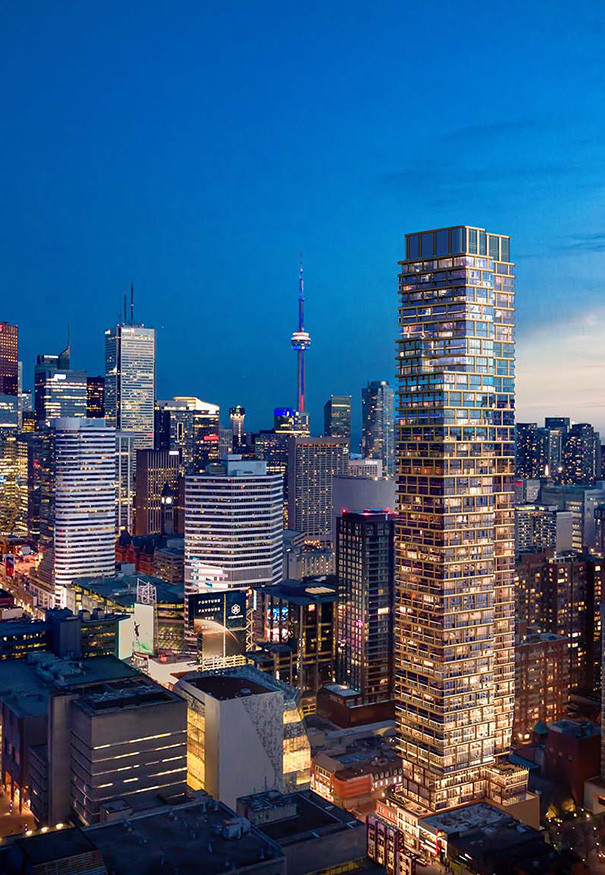
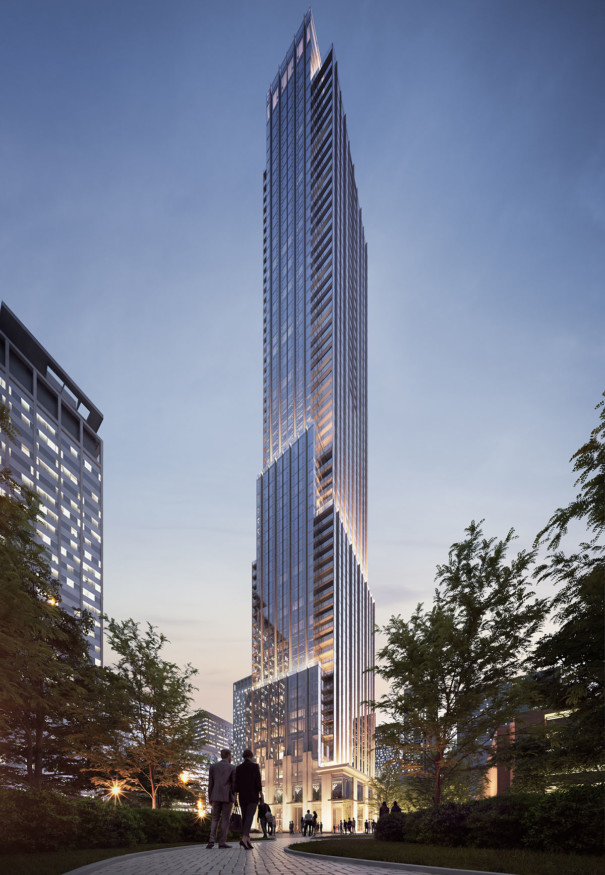
WE ARE A LEADING CANADIAN
HIGH-RISE DEVELOPER WITH A
ROBUST, 30-YEAR TRACK RECORD.
We believe in finding partners that get it. In working with those that take as much care as we do to develop high-quality, award-winning projects, in transit-oriented communities that provide meaningful connections for residents and for the greater community. With years of experience, we’ve learned that architecture, location, amenities and interior design all matter, but that personal connections, trust and relationships are the things we really build.
In our three decades in the business we’ve delivered over 12 million square feet, with an additional 3.6 million square feet in the development pipeline. From Yorkville to Yonge & Eglinton, Bloordale Village to Bathurst & Lakeshore, we’ve left our mark across the city, redefining the skyline in our wake. Most recently we completed Azura Condominiums, a residence of elevated luxury just steps from Olive Residences, on Holmes Avenue at Yonge and Finch. We bring communities to life with meticulous attention to every detail, resulting in buildings that deliver on the highest standards of quality of design, quality of materials, and quality of life. With Olive Residences and all of our projects, we stand true on our belief that relationships matter: with our homeowners, employees, capital partners and with the city.
Team
architecture
IBI Group is a technology-driven design firm with global architecture, engineering, planning and technology expertise. We work across disciplines to define the cities of tomorrow through intelligent systems, sustainable buildings, and efficient infrastructure, shaping the way people live, move, learn and heal. With more than 3,500 employees and 60+ offices around the world, we understand what it takes to work locally and scale globally.
interior design
Michael London has built an enviable reputation throughout his 20 years as a key player in the interior design community. Michael London Design’s intent is to achieve a high standard of design that is immersive and creative. Today, his eponymous studio boasts an impressive portfolio of high-profile residential and commercial interiors in some of the most prestigious addresses in Toronto, Rosedale, Forest Hill, Kleinburg, King City, Ottawa, and New York.
sales
For over 25 years, Baker Real Estate Incorporated has been Canada’s leading pre-construction residential and condominium sales company. With offices in Toronto, Montreal and Vancouver, it deploys its deep experience to provide consulting on all aspects of a development, ensuring clients strategically customize their project and optimize returns with the ideal unit mix, floor-plan, pricing, and marketing. With a growing market share, Baker has sold over 115,000 units and generated over $83-billion in new home sales.
LEGACY
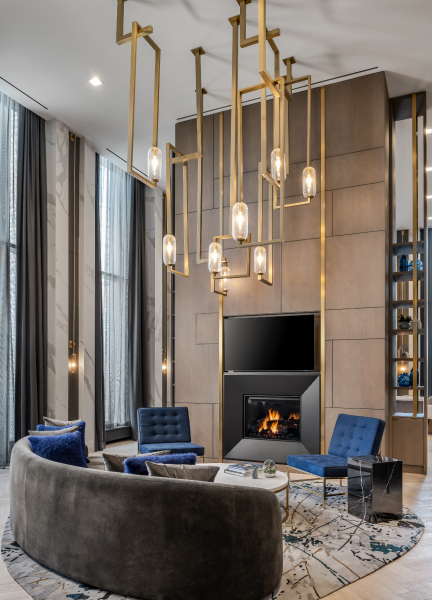 actual photo of
actual photo of azura party room
a continuing
legacy
Olive Residences represents the continuation of an emerging legacy, the second condominium from Capital Developments in the thriving hub of North York. Just one block away, Azura Condominiums offers a residence of elevated luxury, steps from Finch Station, with exclusive amenities and exquisite design. Together, these two distinguished buildings signal a commitment to the burgeoning area, and to a new style of elevated lifestyle in North York.
 actual photo of
actual photo of azura party room
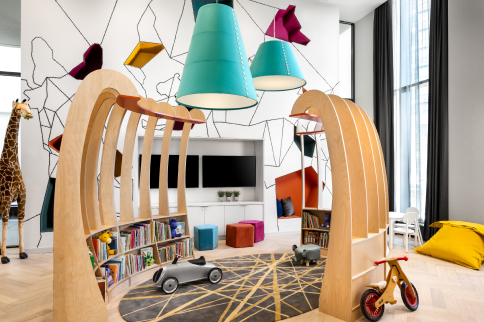 actual photo of
actual photo of azura kid’s room
